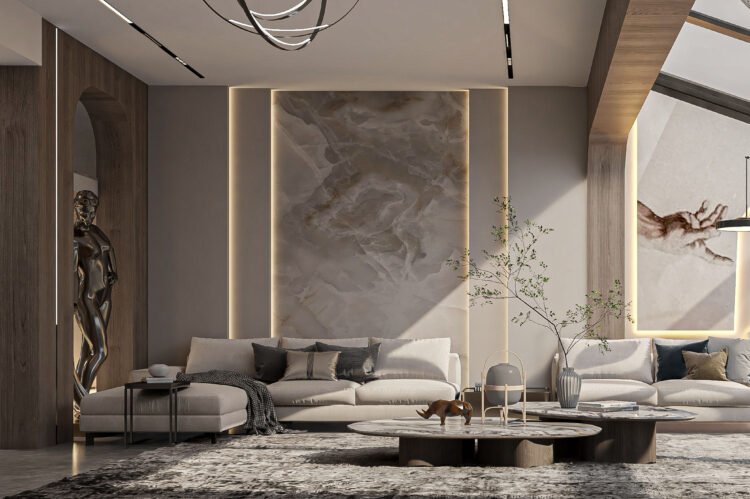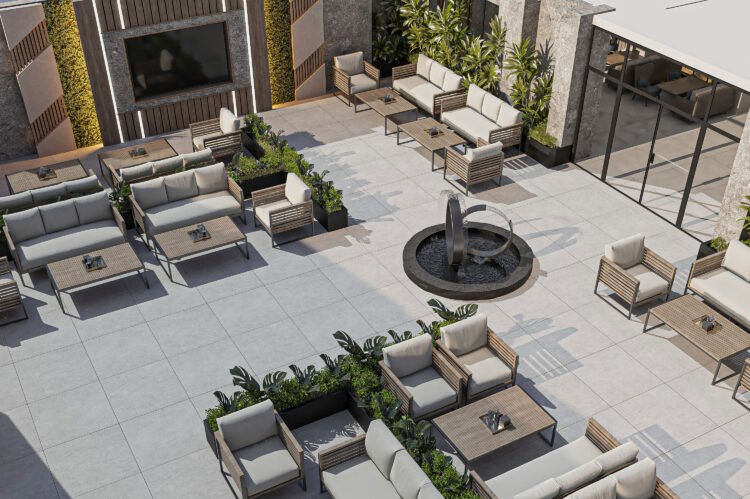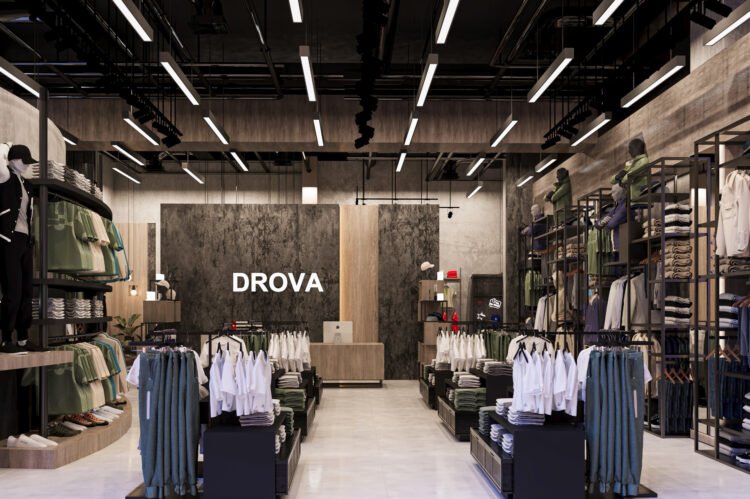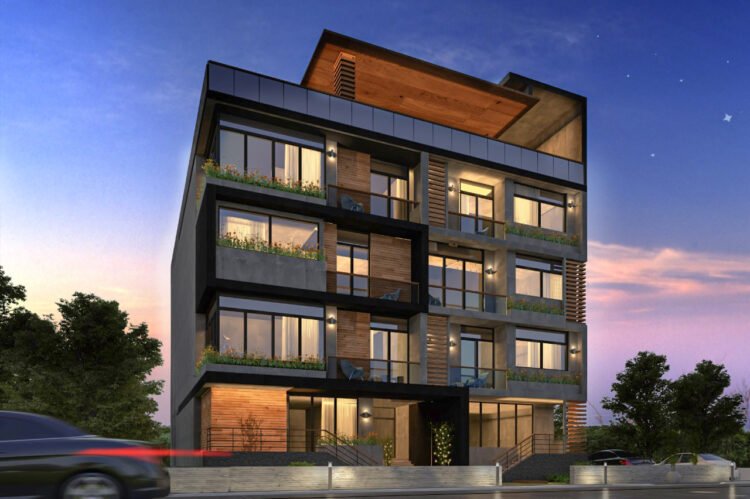- Call: +2 01001213202
- Email us: designscope.co@gmail.com
- Working Hours:
- 08:00AM-06:00PM
WHAT WE DO

Residential Design
Our team collaborates closely with homeowners to understand their preferences, lifestyle, and needs. We strive to transform houses into personalized sanctuaries by selecting appropriate colors, furniture, etc.

ARCHITECTURE Design
Our architecture design services encompass both the exterior and interior aspects of a structure, considering factors such as aesthetics, functionality, and sustainability. We ensure the design seamlessly integrates.

COMMERCIAL Design
Our team works closely with clients to understand their brand identity, target audience, and specific requirements. We aim to design spaces that promote productivity, efficiency, and customer engagement.

ADMINISTRATIVE Design
Our team understands the unique requirements of administrative spaces, including workflow optimization, privacy considerations, and ergonomics. We aim to design spaces that enhance productivity.

EXHABITIONS Design
Our exhibitions design services involve the strategic placement of exhibits, signage, lighting, and interactive elements to create an impactful and memorable experience for visitors.

LANDSCAPE Design
Our landscape design services include the design and planning of gardens, patios, outdoor seating areas, and other outdoor amenities. We consider factors such as the terrain, climate.
OUR PROCESS
-
Meet & Agree
-
Idea & Concept
-
Design & Create
-
Build & Install
In this initial stage, our team meets with you to understand your requirements, preferences, and vision for the interior design project. We engage in detailed discussions to gather information about your goals, budget, timeline, and any specific needs or challenges. This phase is crucial for building a strong foundation and establishing clear communication between our team and you, ensuring that we are aligned on the project’s objectives.
Once we have a thorough understanding of your requirements, we move on to the idea and concept development phase. Our creative team brainstorms and generates innovative design ideas based on the information gathered during the initial meetings. We explore various design concepts, styles, color schemes, materials, and spatial arrangements that align with your vision. The goal of this phase is to present you with a range of design options and concepts that resonate with your taste and preferences.
Once the design concept is approved, we proceed to the design and creation phase. Our skilled designers leverage their expertise to develop detailed interior design plans, including floor plans, 3D visualizations, and material selections. We pay meticulous attention to every aspect of the design, considering factors such as functionality, aesthetics, lighting, acoustics, and sustainability. Throughout this phase, we maintain open lines of communication with you, seeking your feedback and incorporating any necessary revisions to ensure the final design meets your expectations.
After the design is finalized, we move on to the build and install stage. This is where our experienced team of craftsmen, contractors, and suppliers transform the approved design into reality. We manage the entire construction process, overseeing tasks such as structural modifications, installation of fixtures, furniture, and finishes, as well as coordinating with vendors and artisans. Our goal during this phase is to bring your interior design vision to life with precision and attention to detail, ensuring a seamless execution of the project.
CUSTOMER SAYS
The entire Design Scope’s interior design team was truly amazing to work with. The design team fully captured our vision and need for functionality and gave us our dream home! The designers also made the process fun and exciting along the way and we trusted them completely. They are the best interior designers in Cairo and would recommend them 100000%!!
MRS. Eman, Customer
“Design Scope turned my house into a home. At the end, it was better than I could have ever imagined. We love it!”
MR.Mohamed Amr, Customer
Design Scope has a great team, friendly relation, they designed the ideal house for my needs. It is a fantastic project, we are very happy! They were originally recommended to us by a friend and now we recommend them.
DR. Mahmoud Saber, Customer
It was really a success to have hired Design scope , and our first interview with them was super warm and clear, which gave us a feeling of absolute confidence, it was difficult for us in Argentina and for Zoom to make us understand how we wanted to design our family home. We had several meetings by zoom, we were seeing styles and colors for our life and we were giving shape to our dream.
DR. Wael, Customer









